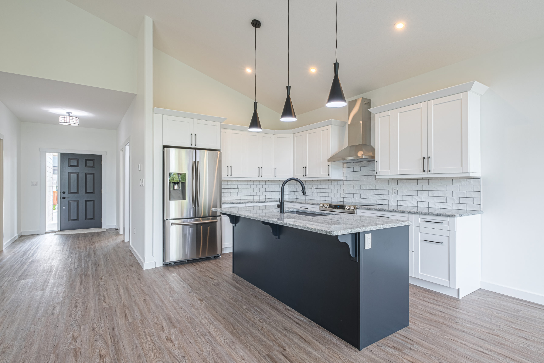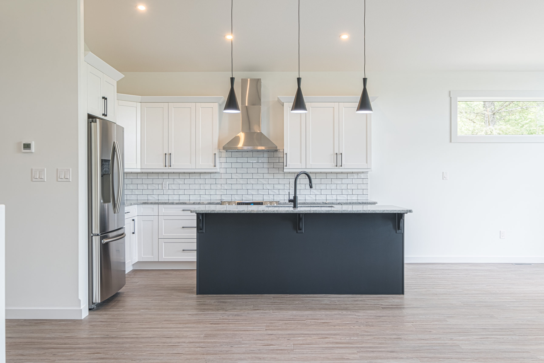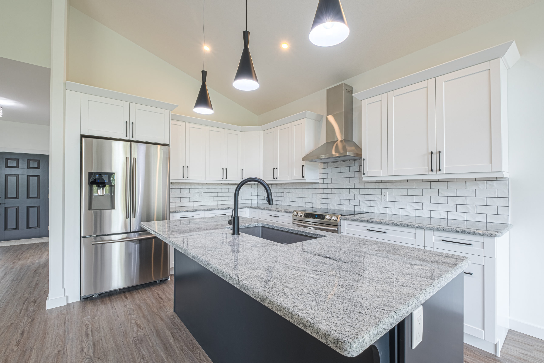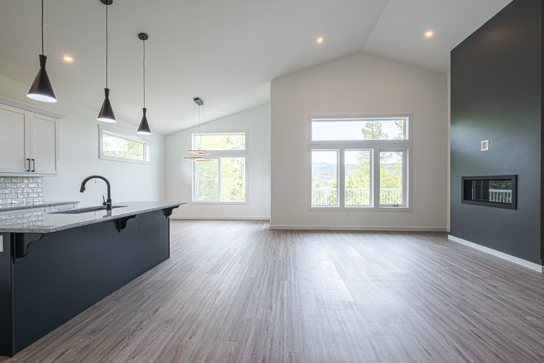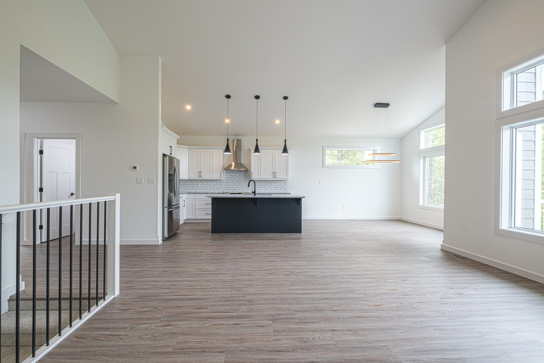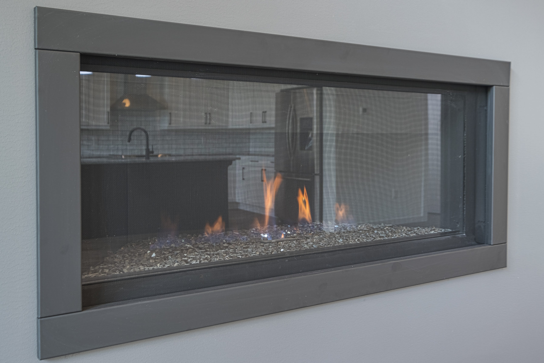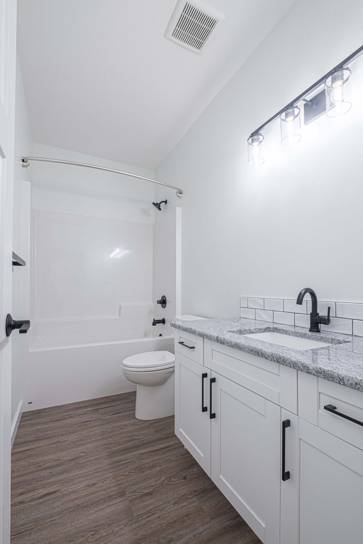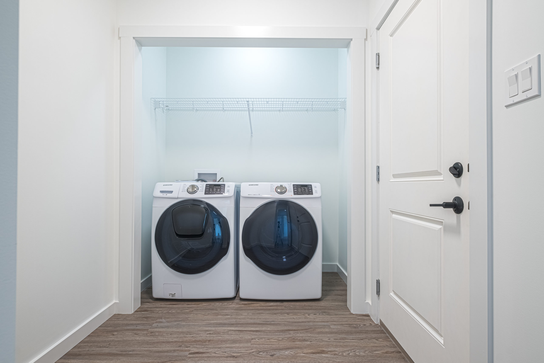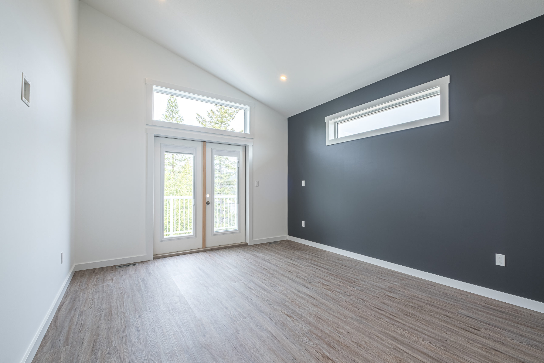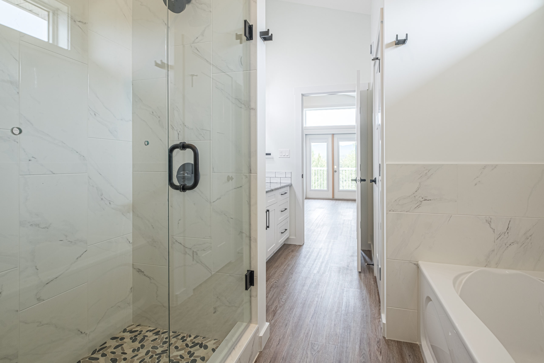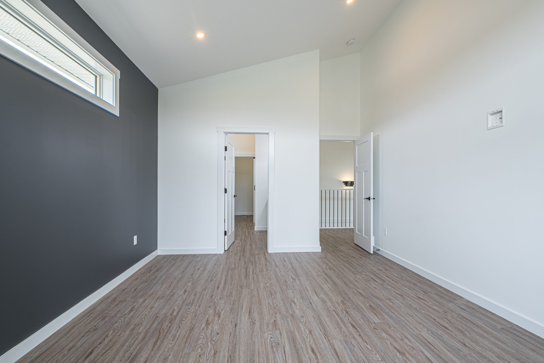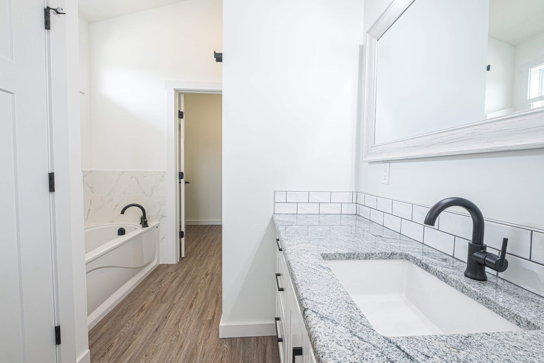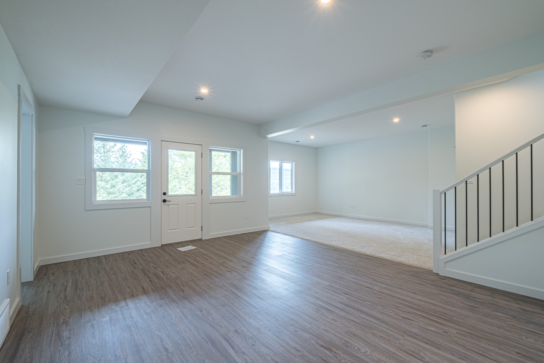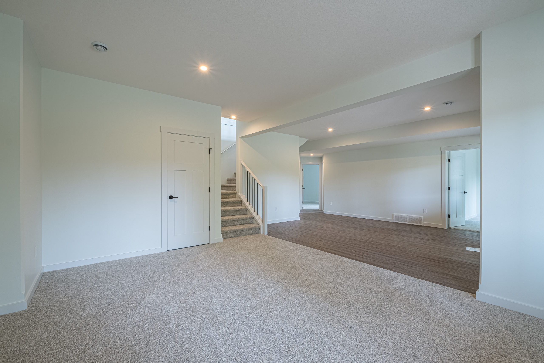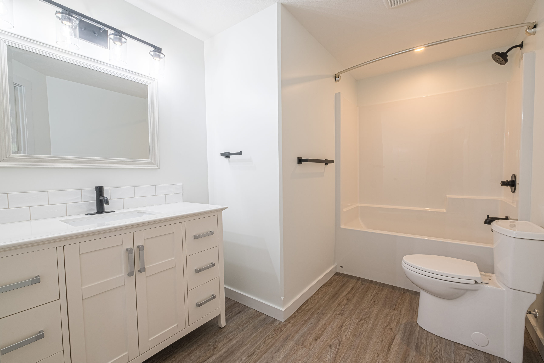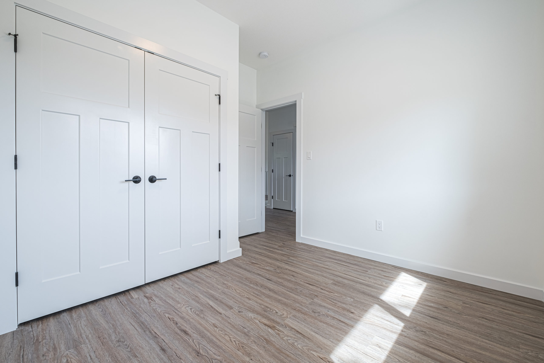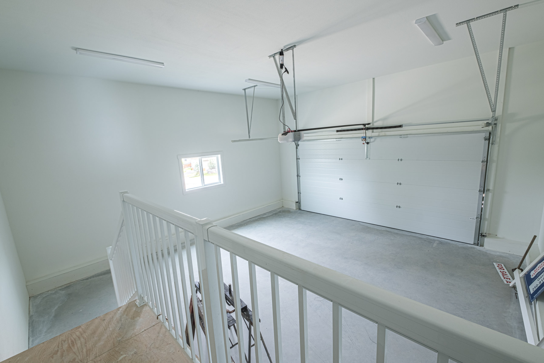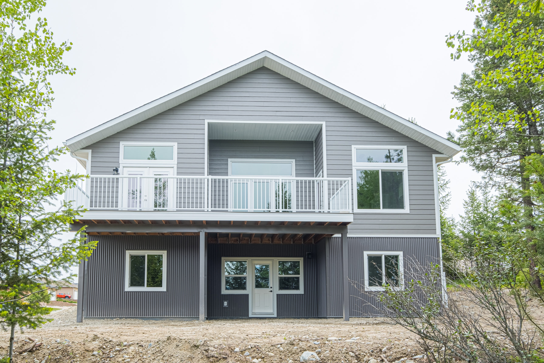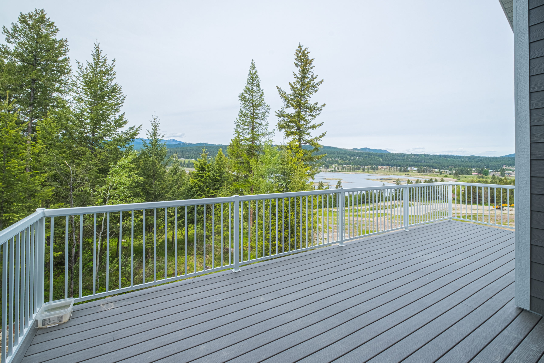This home walks in on the main floor to beautiful vaulted ceilings. It has 2757 sq ft total living space, complete with attached finished two car garage.There is open concept for the main living area with a walk out deck to enjoy the views of Elizabeth Lake. The main floor also has the Master suite, complete with walk-in closet and four piece bathroom. Also, on the main floor is the den, one more full bathroom and the laundry room so that you can enjoy this home as a family or a empty nester.
The lower floor, which has nine foot ceilings, has three bedrooms, two of which have walk-in closets, and another full bathroom for either the kids, company or grandchildren to use. There is a family room at the base of the stairs as well as another full open area that could be used for a rec room or games room.
