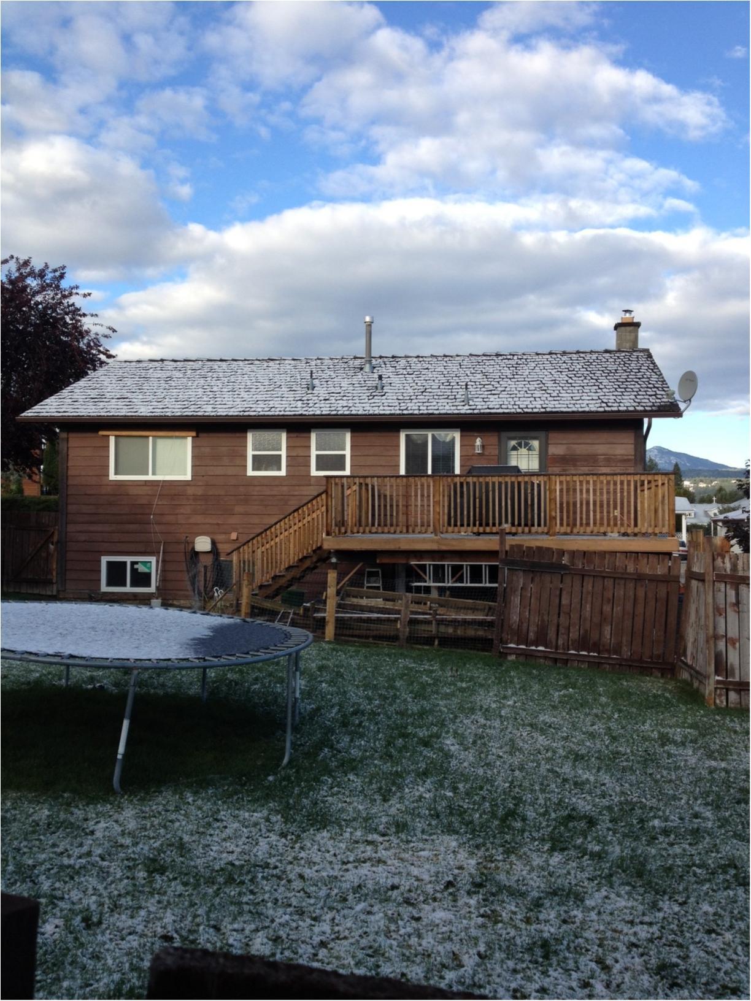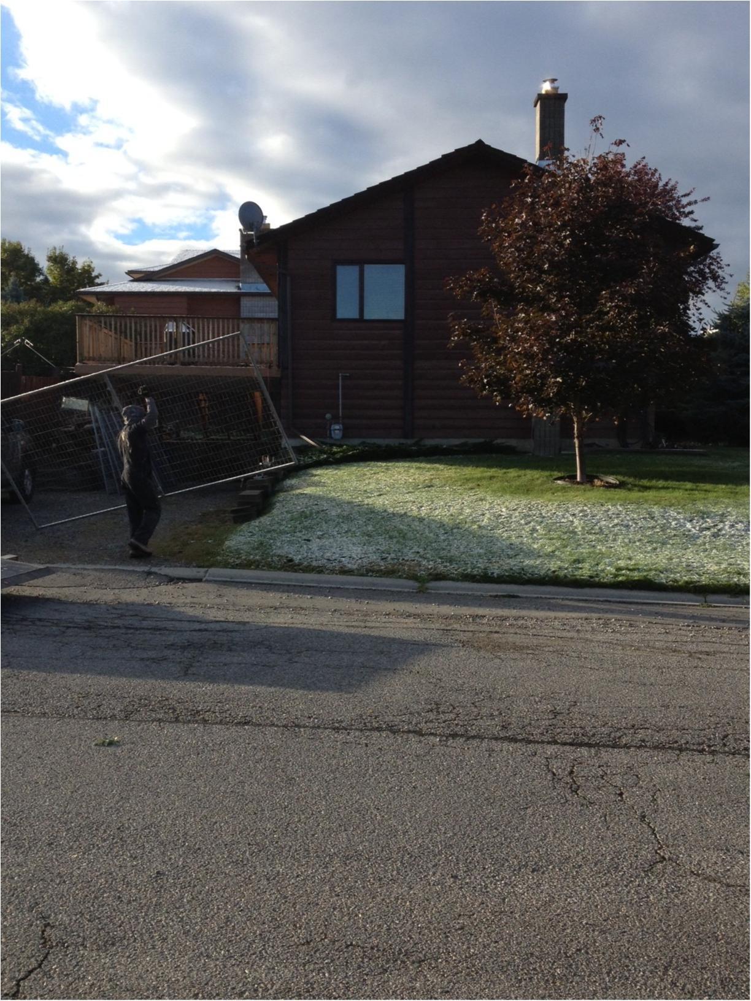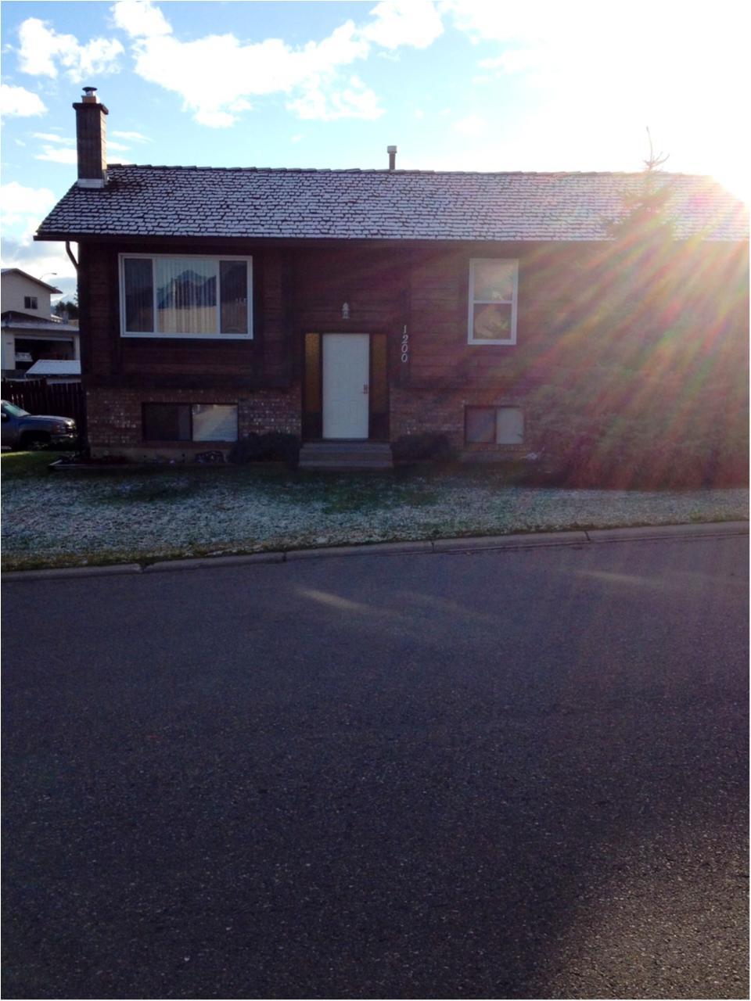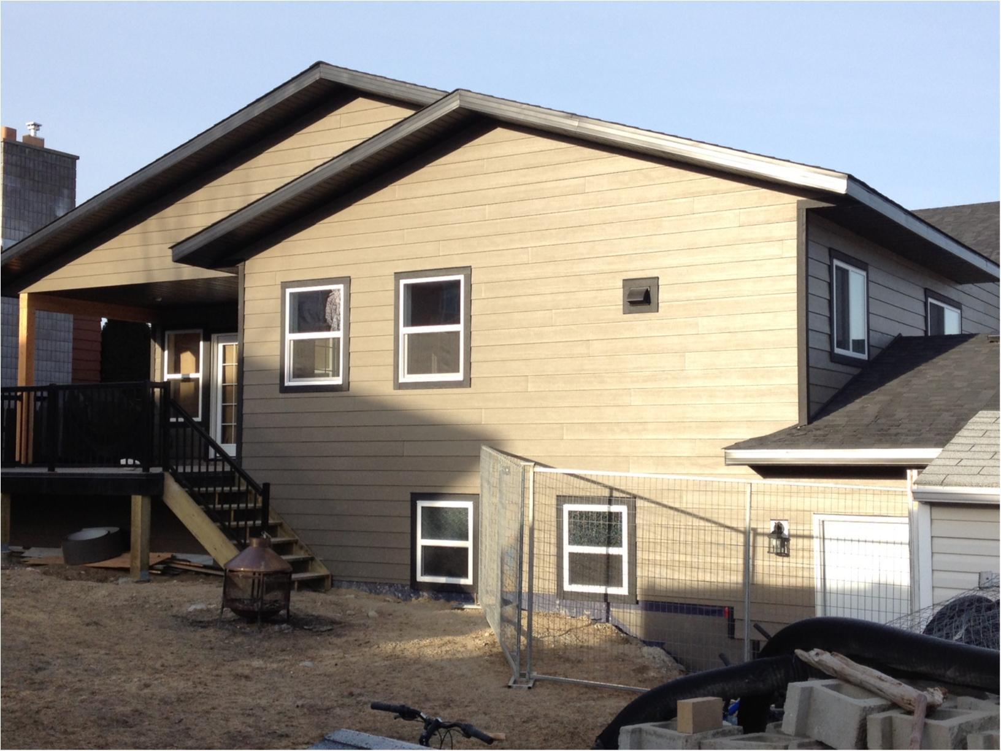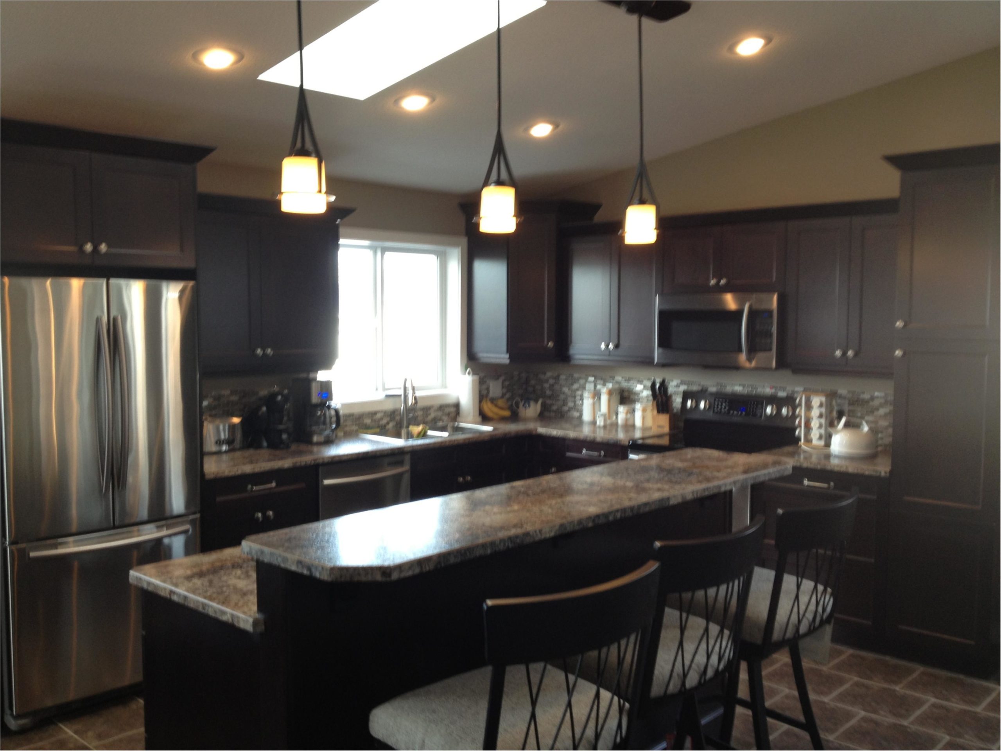Our clients wanted an updated new home but also wanted to stay in the location they were at – as it is a beautiful and central location. With the addition of 1000 square feet we removed the upstairs interior walls and and redesigned the whole upstairs living quarters.This made room for a larger master bedroom with a walk in closet and master bathroom, two extra bedrooms and another main bathroom. We also designed a large open area for sitting, complete with a hand crafted hearth and a vaulted kitchen and dining room. The basement got the addition of the media room and a two car garage. The back yard got a beautiful covered deck to complete the renovation with entry points from the master bedroom and kitchen/dining area.
