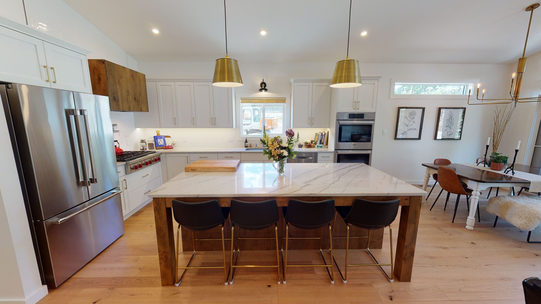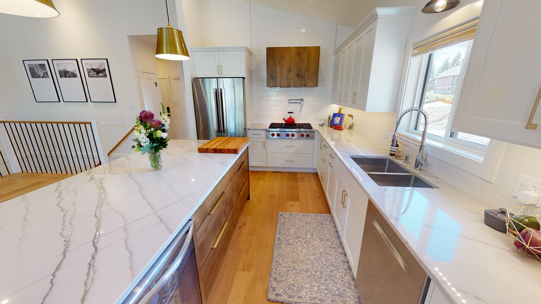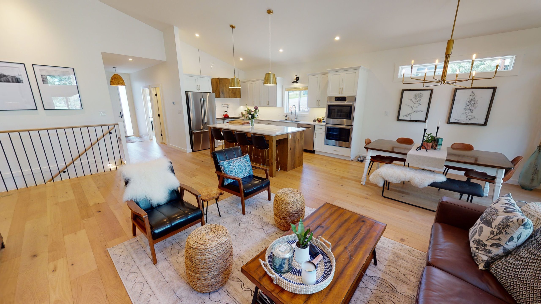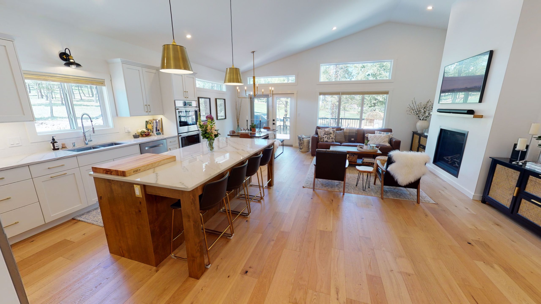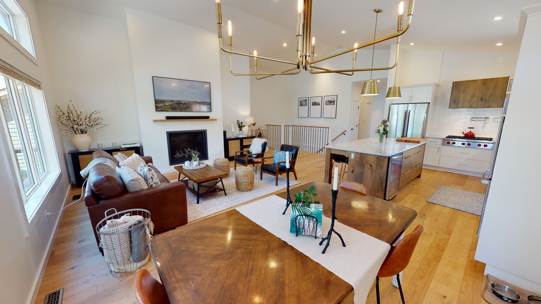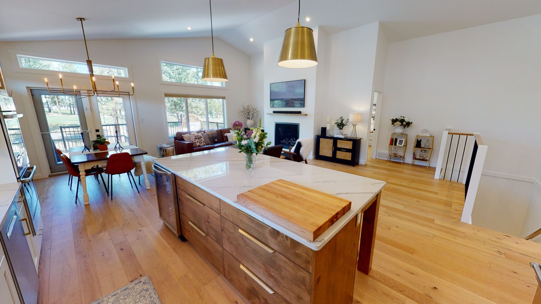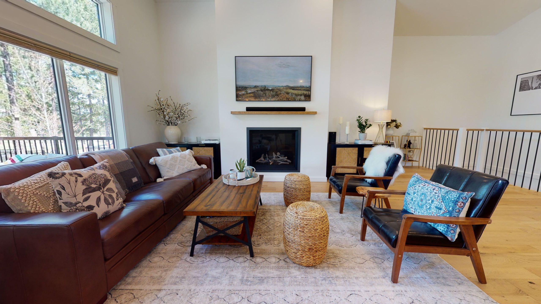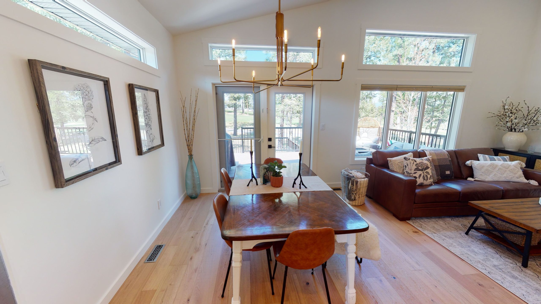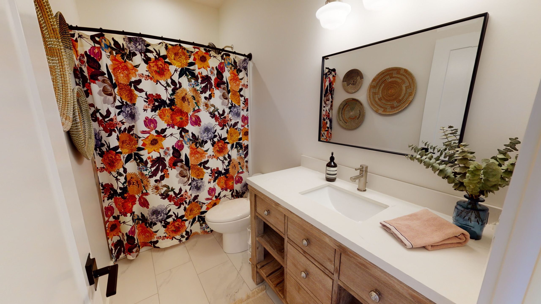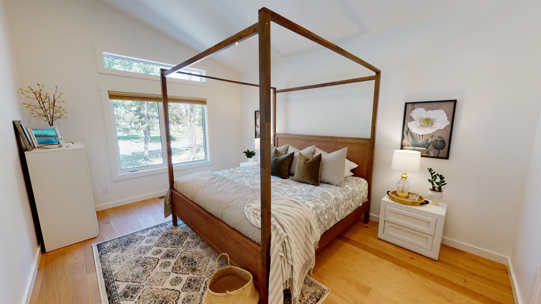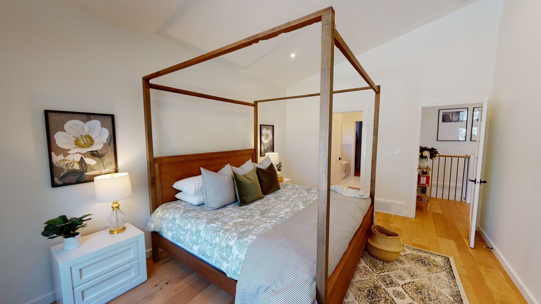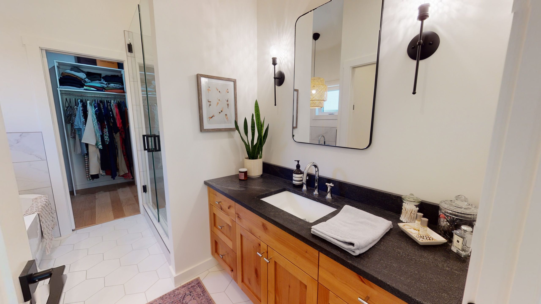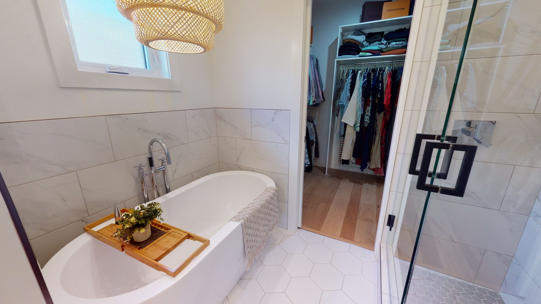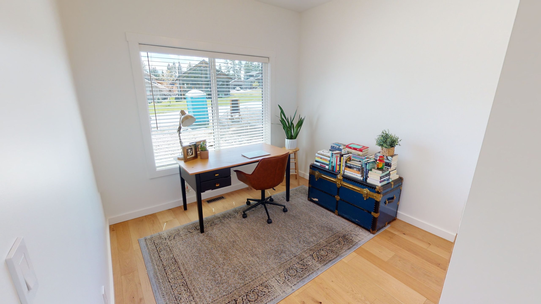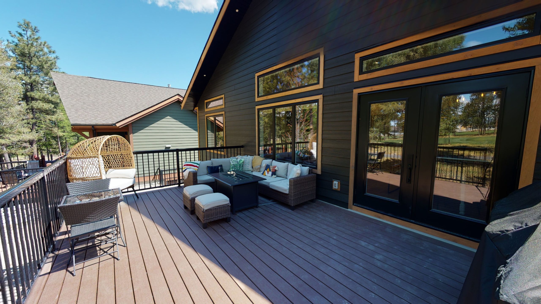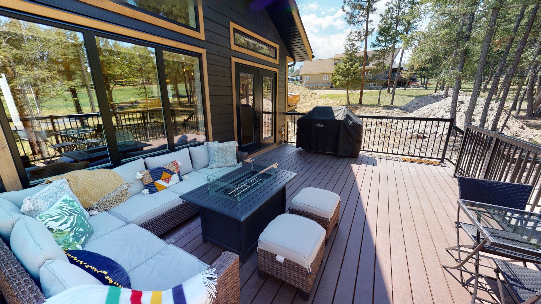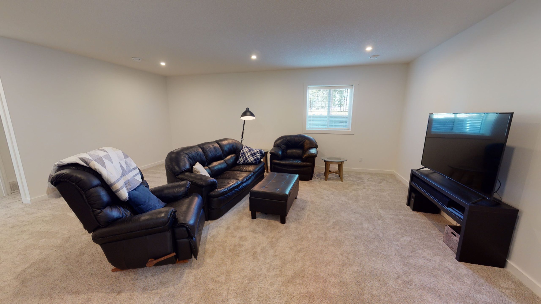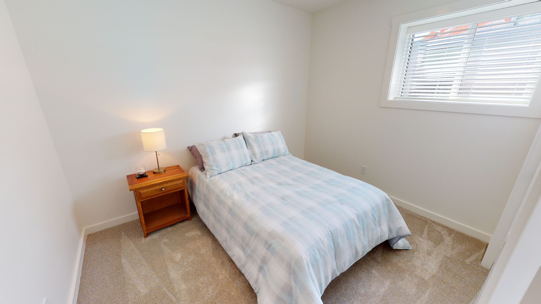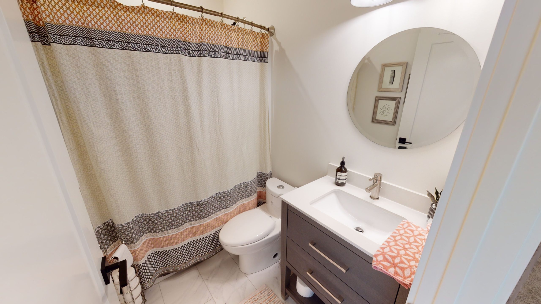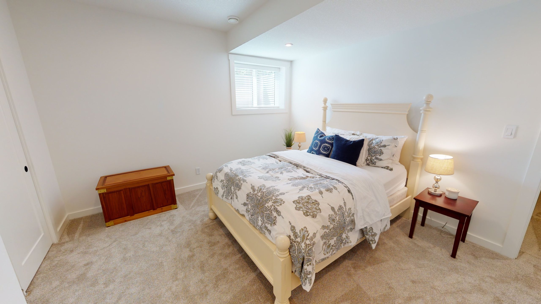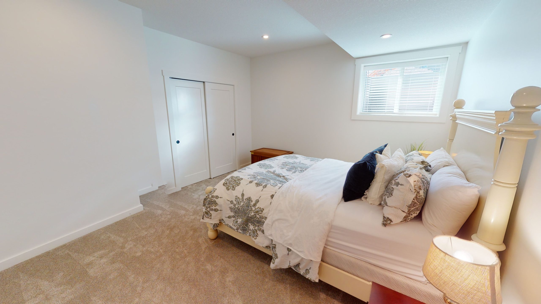This beautifully designed, 2741 sq ft, 2 level custom home has everything you are looking for. Built on a quiet golf course, this main floor entry has great views from both the front of the house and the large back deck. The exterior finishes are unique with black James Hardie, cedar accents, stacked stone and black metal clad exterior windows.
The main floor of this house boasts gorgeous, vaulted ceilings throughout the kitchen, dining room, living room, master bedroom, and master bathroom. The specially designed kitchen has plenty of room for entertaining, as well as tons of counter space for anyone that enjoys cooking/baking. The clients’ choices for the kitchen cabinetry, flooring, and lighting, make for some extremely beautiful finishes. Off the living room, is the master bedroom with large custom walk-in closet and master bathroom. As a key addition to this area, you can walk through the master closet, and into the laundry room for easy access. Also included on this floor are the den and the main bathroom.
In the basement you will find three large guest bedrooms, another full bathroom, the mechanical/storage room, and large TV room. This house was perfectly designed to be functional and has many custom touches added to suit our clients needs.
