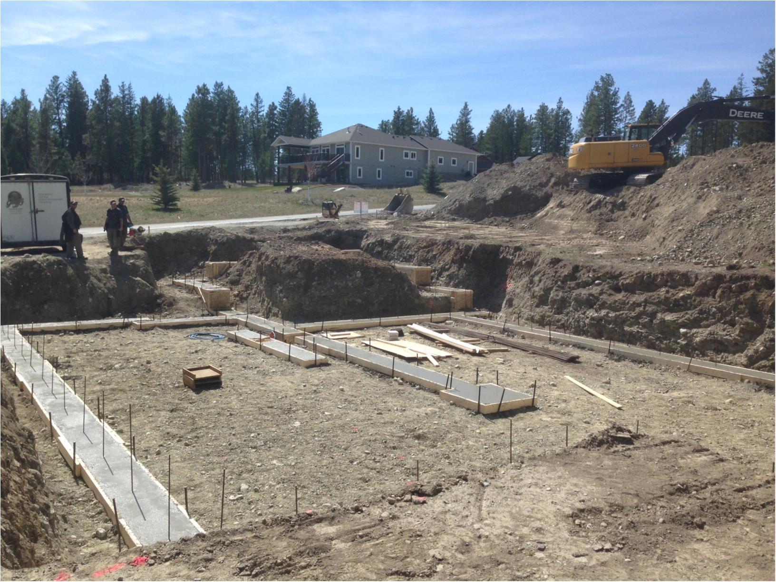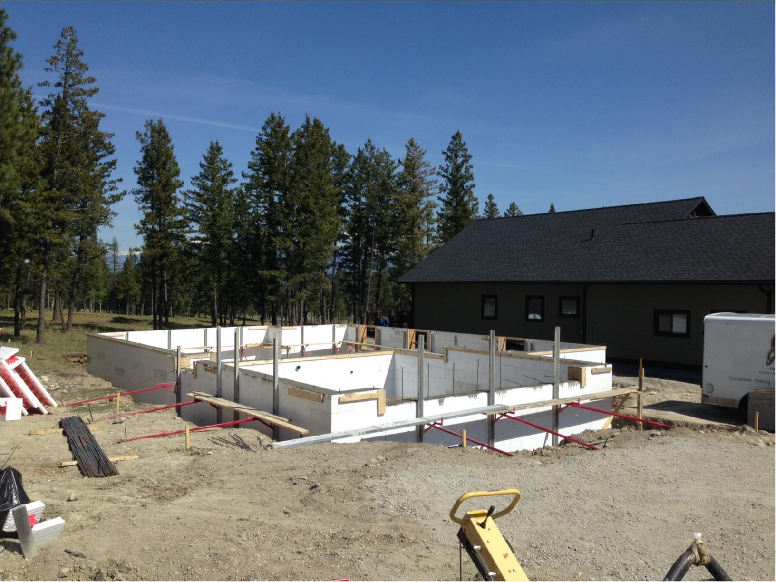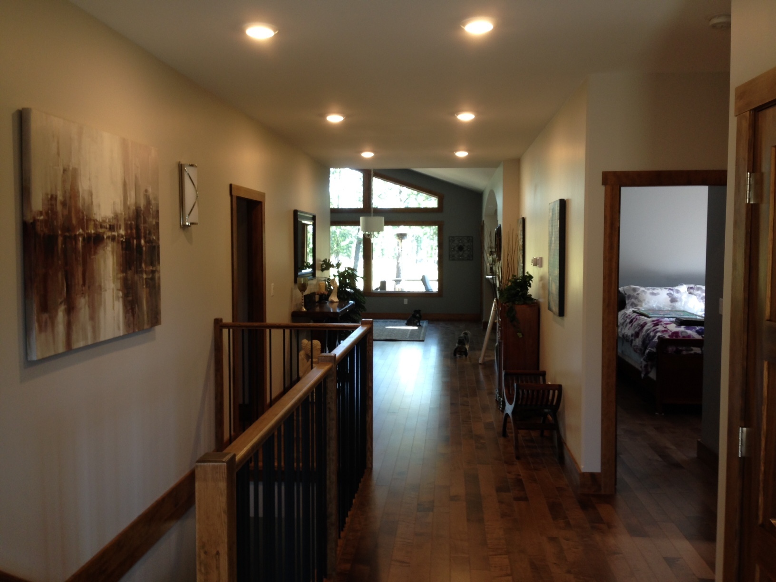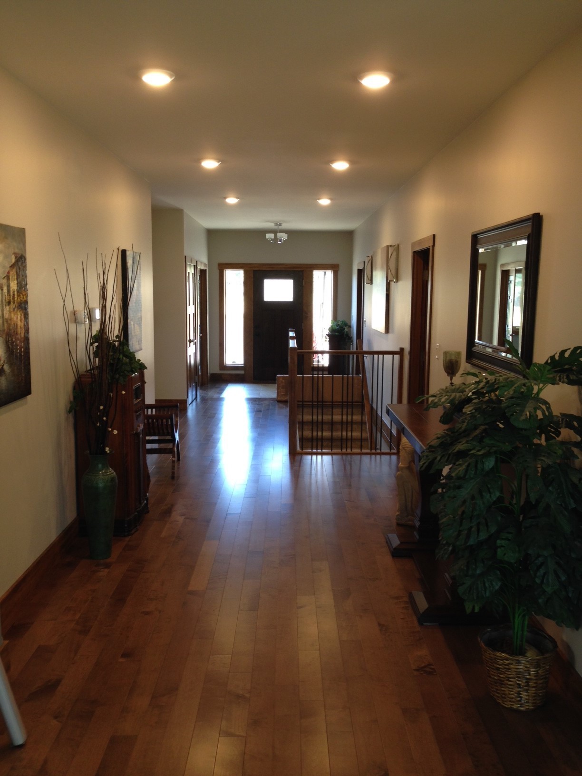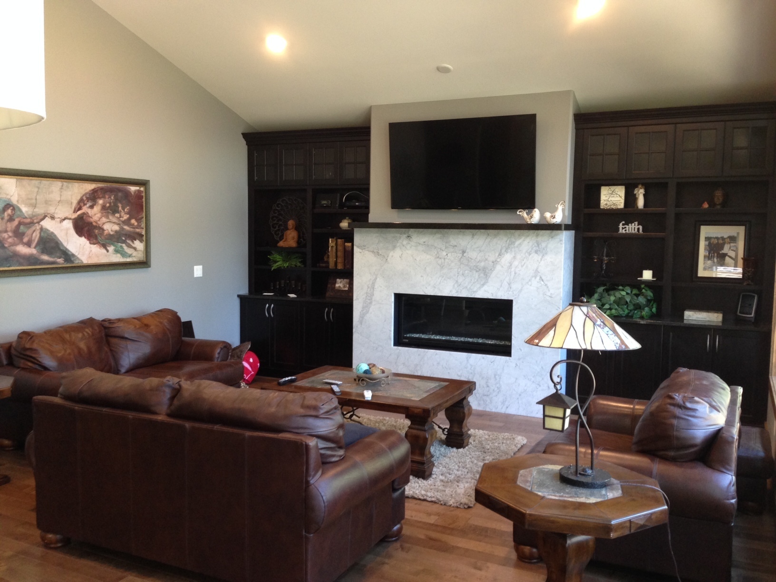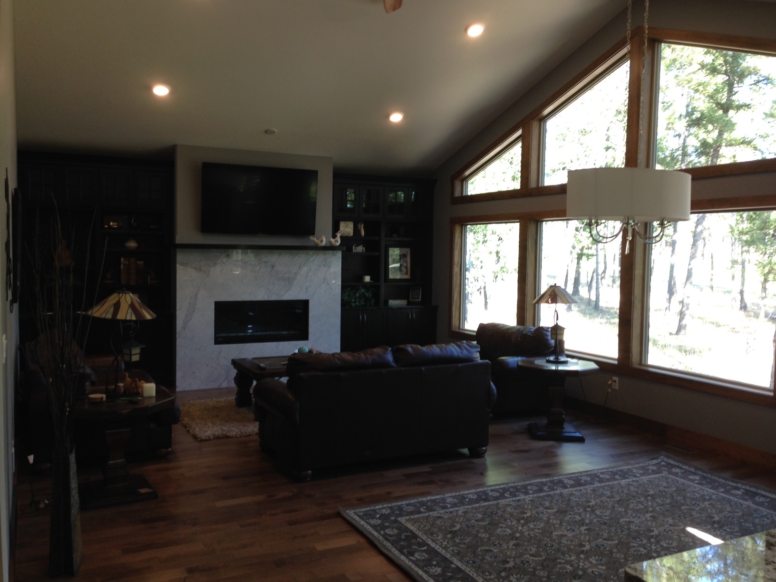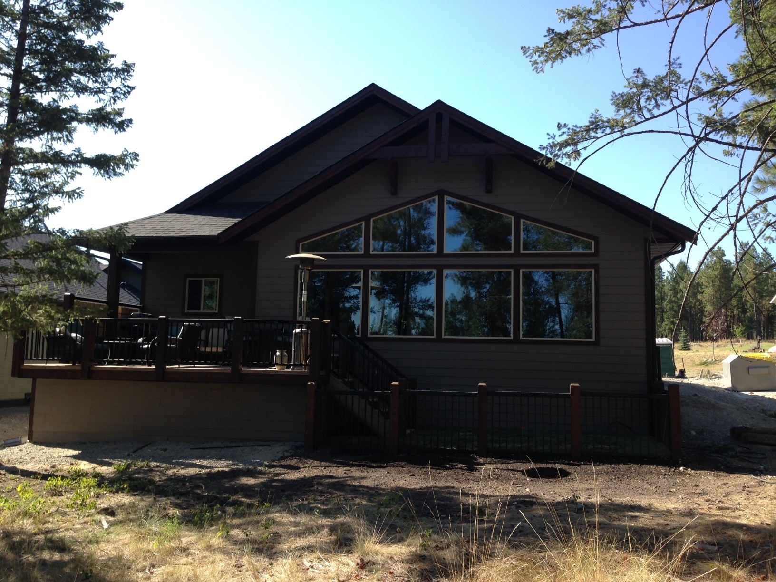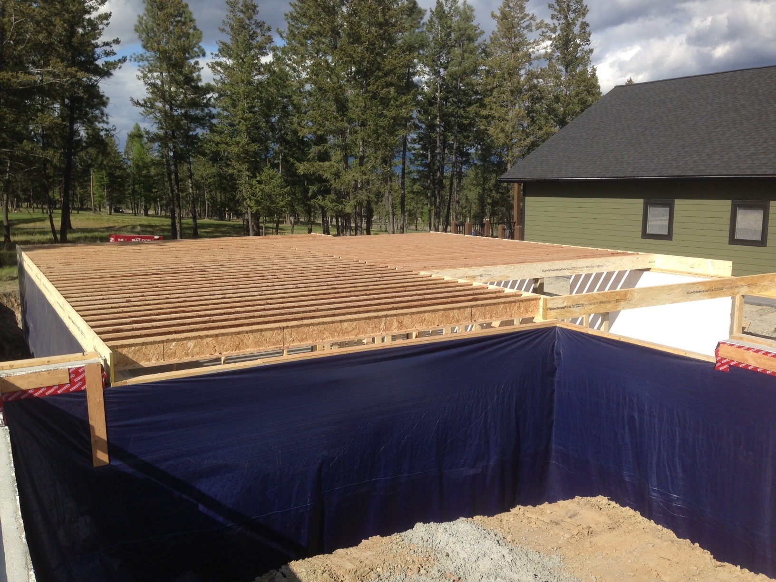This home is located at the Whins subdivision, backing onto the third hole of the Wildstone Golf Course. This home is 3580 sq’ and has a large grand entrance, as you walk in, and leads to a beautiful vaulted ceiling front room with custom built ins on either side of the fireplace. The custom kitchen, with bar counter, has gorgeous views onto the golf course. The main floor also has the master bedroom with large walk-in closet and four-piece bathroom. To complete this floor, there is two bedrooms, a full bathroom, and the custom laundry room. The doors in this house are hemlock and the trims are knotty pine. Such a great layout and look!
The basement, which is completed with carpet, has two bedrooms, a games room, a family room and a full bathroom.
