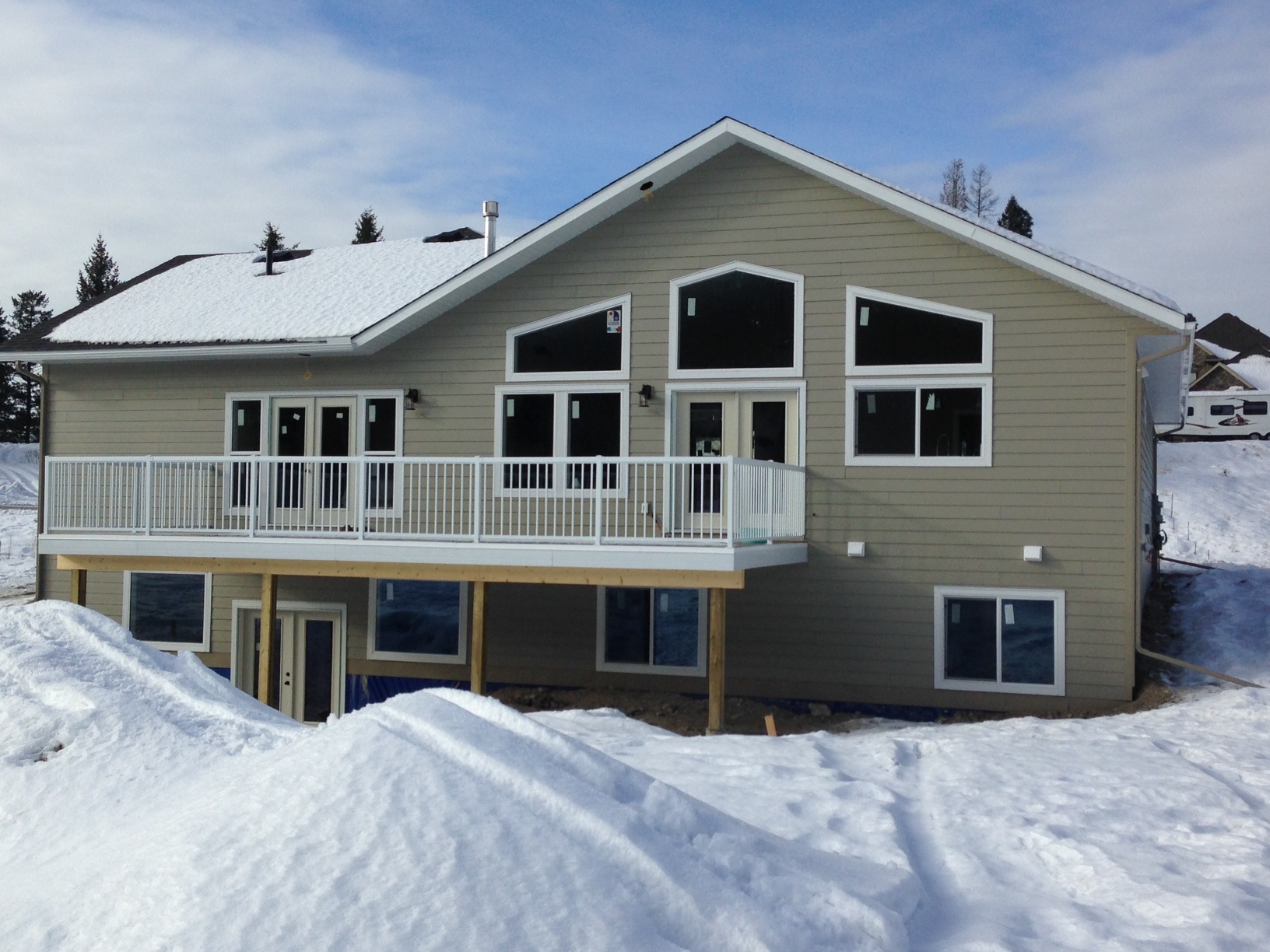What a beautiful home! There is 1600 sq ft on the main level and from the second you walk in, you will be greeted with a completely vaulted main living space, with rake and bay windows across the whole back wall of that area. The living room, dining room, and kitchen, including a large walk around island, are the first areas you will walk through. The main floor also consists of a large boot room, laundry room, 1.5 bathrooms, and two bedrooms. The master bedroom, with vaulted ceilings, and ensuite, with separate walk-in closets, are also on the main floor. Off the back of the main floor is a large deck which you can access from both the master bedroom and the living room.
The undeveloped 1600 sq ft basement, has potential for many other bedrooms, a family room and bathroom. There are patio doors to access the gorgeous back yard, which leads onto the community forest. Such a special place to be able to build on and have access to.
Client Testimonial:
Samantha Zirk
“My husband and I had the pleasure of working with Geoff and his team this year when we built our home. This was our first build and we were very nervous from stories we had heard from everyone about how hard it can be. My husband and I were blown away by the experience this company offered us. Not only did the end product exceed our expectations but the interaction the whole build was not only professional he and his team made us feel valued and part of the process. For any stumbling blocks that came up Geoff would come with the problem and multiple solutions. He worked so well with us to ensure we never felt overwhelmed. We were blown away by how smoothly the scheduling of the build went, everything was extremely streamlines. The build was done on time, we actually moved in a week earlier than scheduled!! Thanks again for the awesome experience!!”

