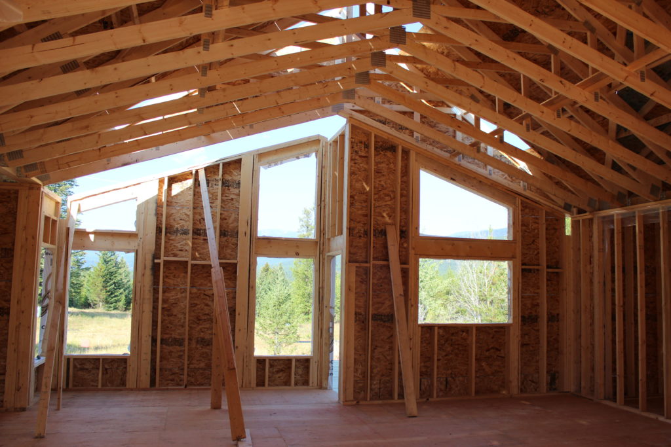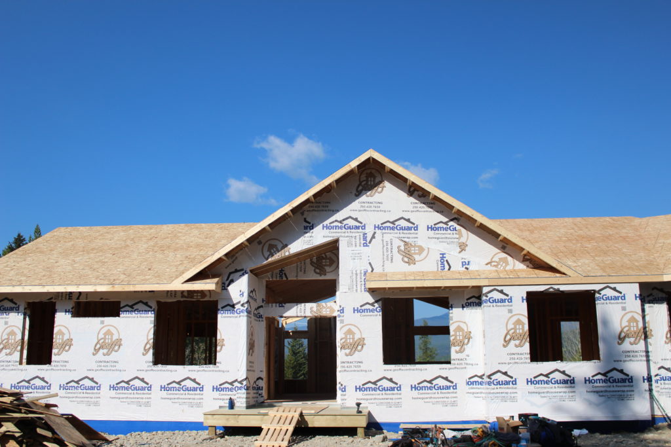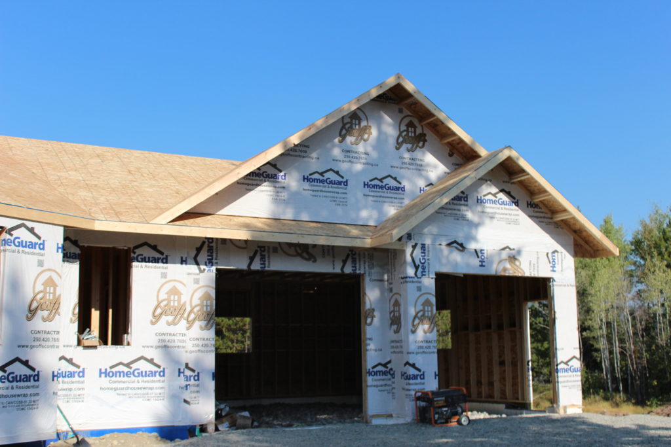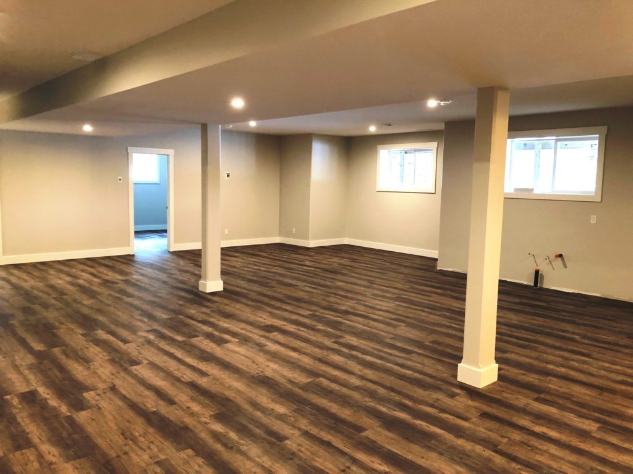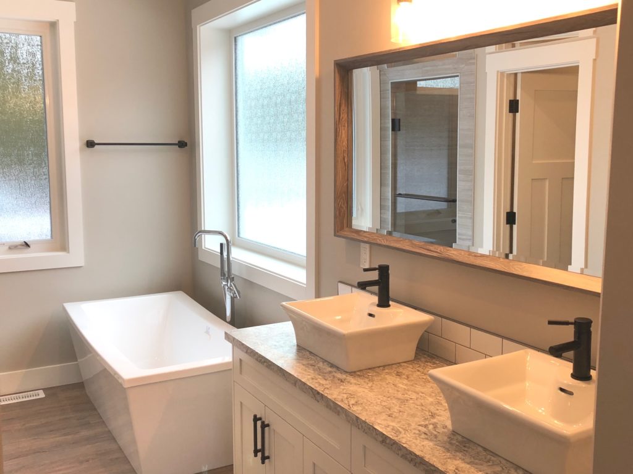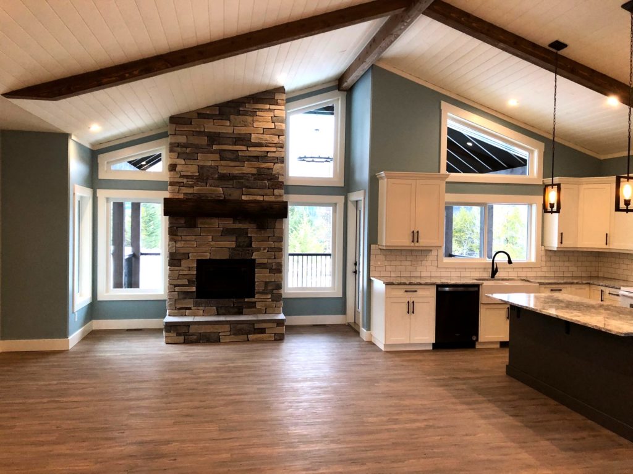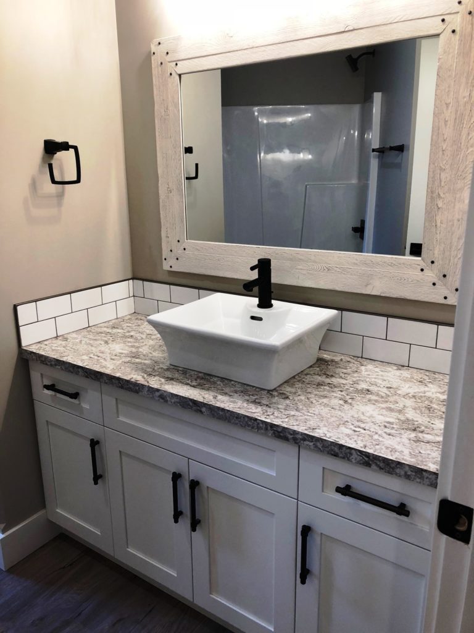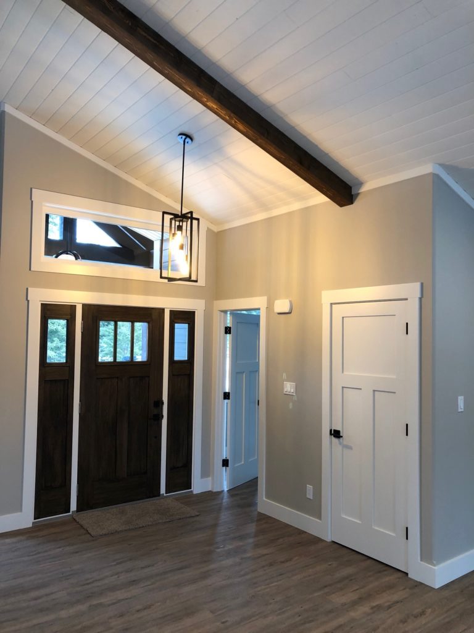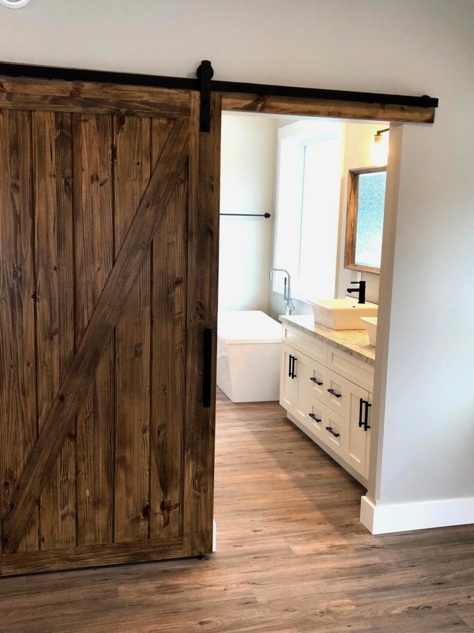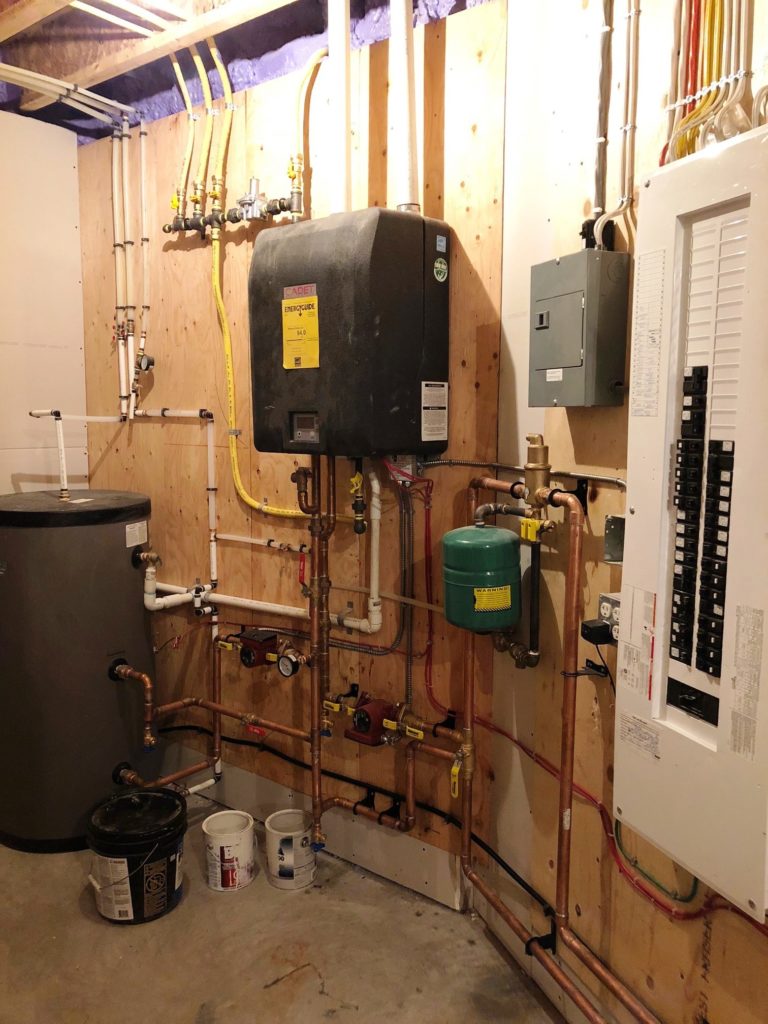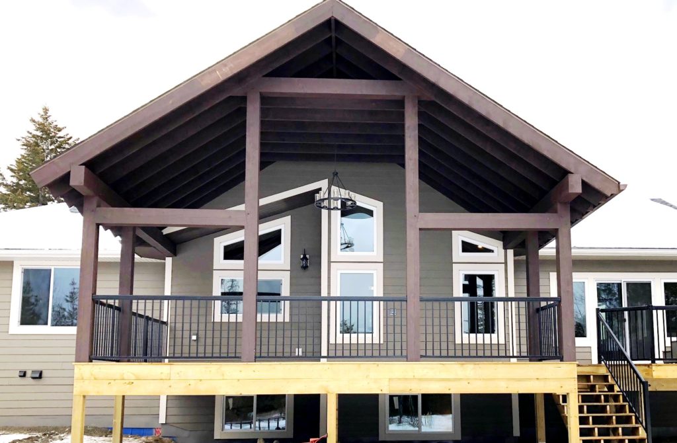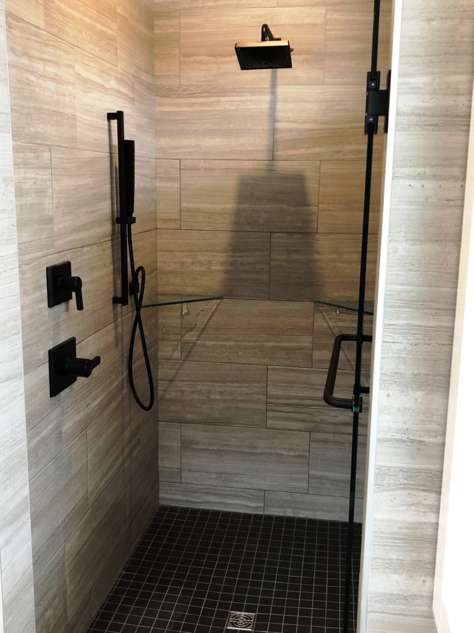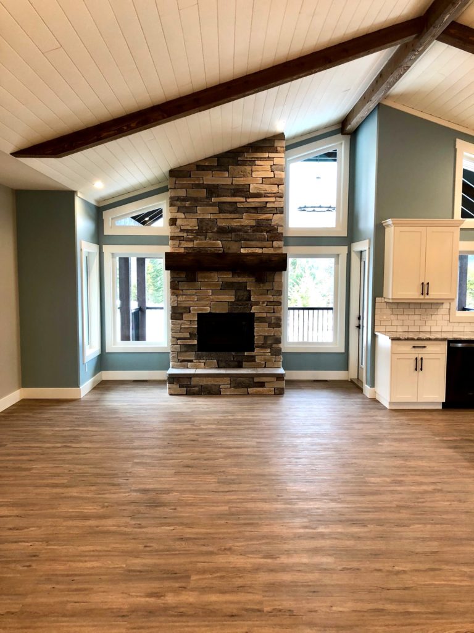This is the ultimate family home. This 3888 sq ft home has all your main living needs on the ground level entry floor. When you walk in, you will find custom accents in the painted white T&G vaulted ceiling, as well as timber beams that are eye catching. In this area is the living room with a beautiful rock accented wood fireplace, dining room and beautiful kitchen with walk around island. You will find the master bedroom which includes double doors to access the hot tub on the deck, master bathroom, and walk in closet off to one side of the house and to the other side, two bedrooms, the main bathroom, garage access, stairwell and laundry room. Off the living room you will be able to access the deck which is has a covered timber framed vault and beautiful views.
The basement consists of two bedrooms, a bathroom and a large living room area that can be used for many purposes. Plenty of room on both floors to cater to a large family and those visitors on special occasions.
