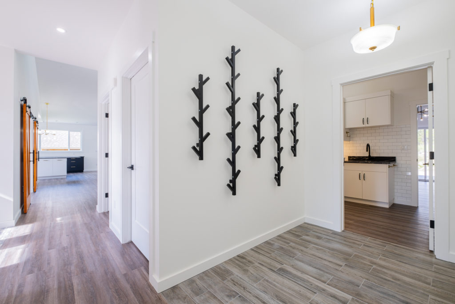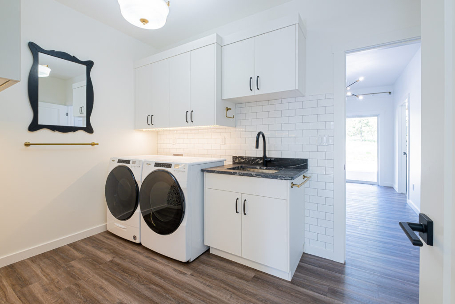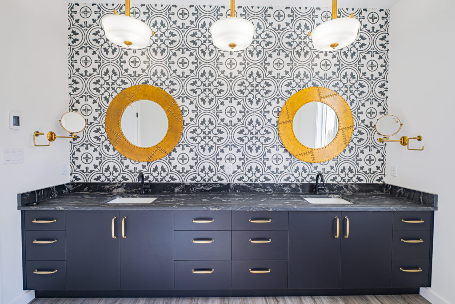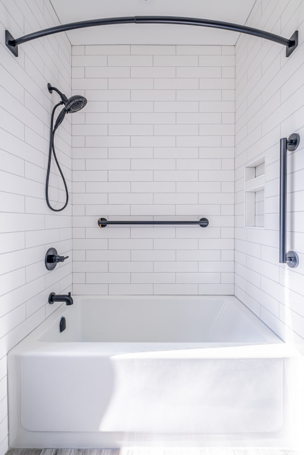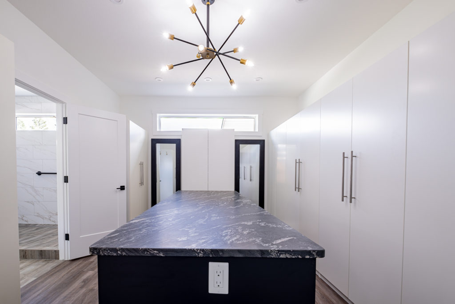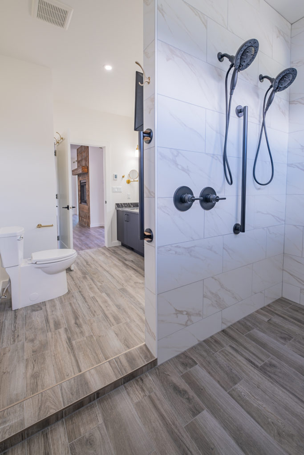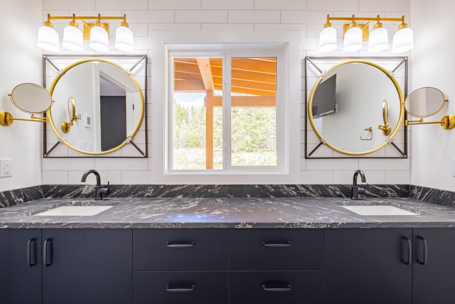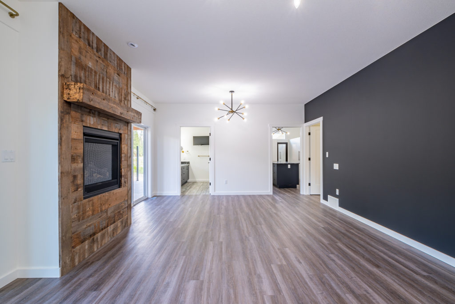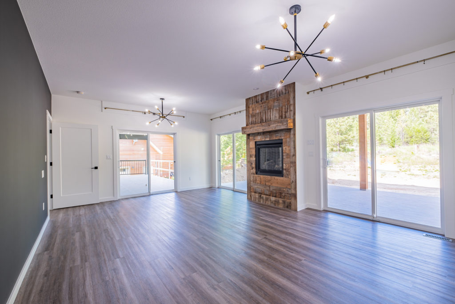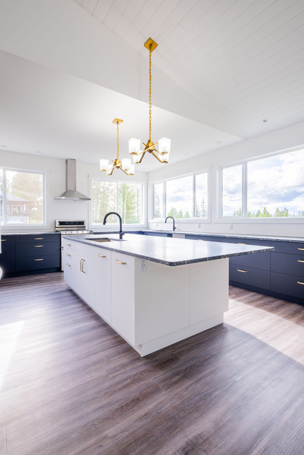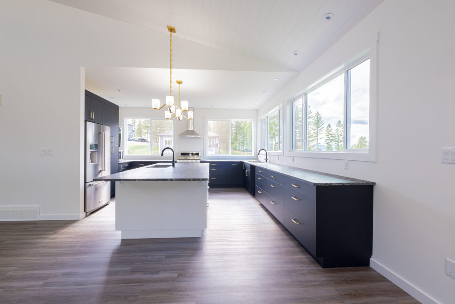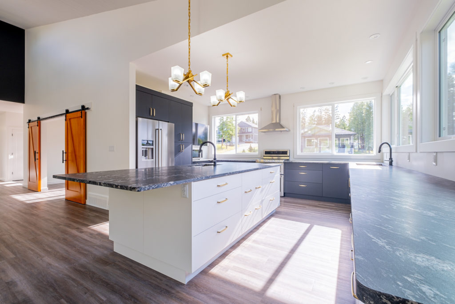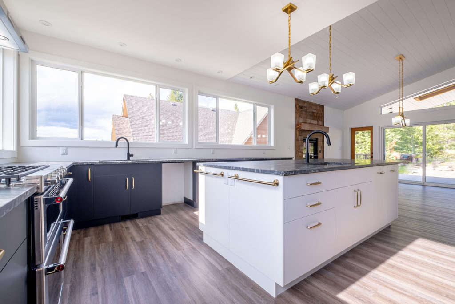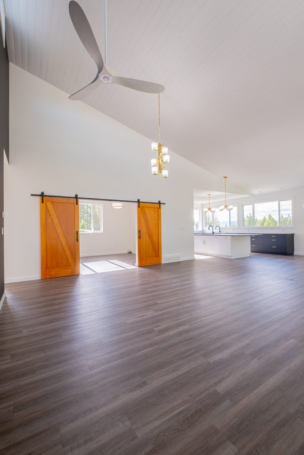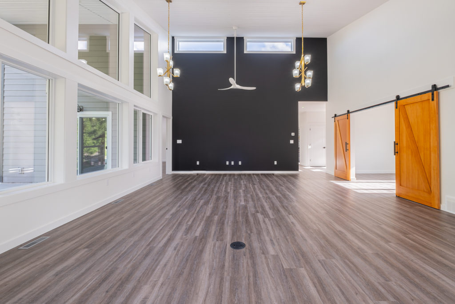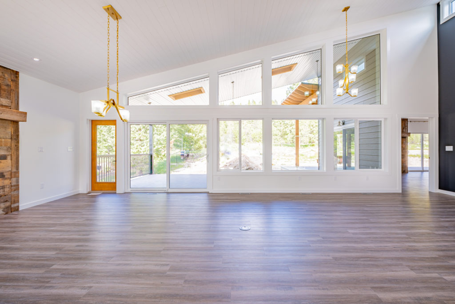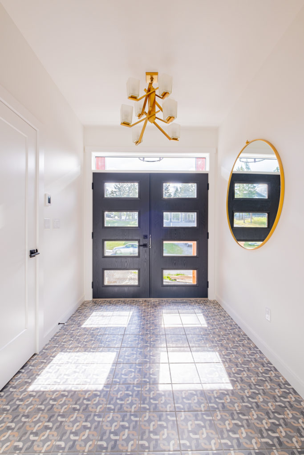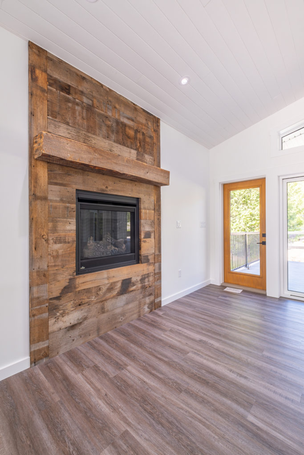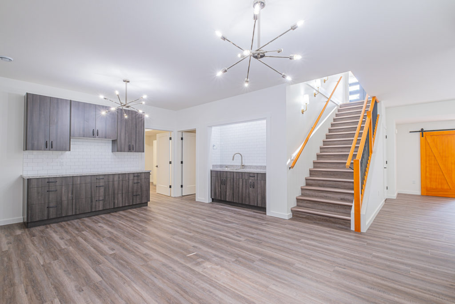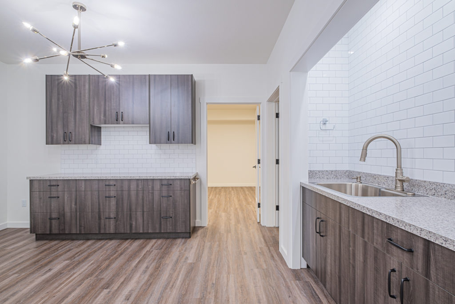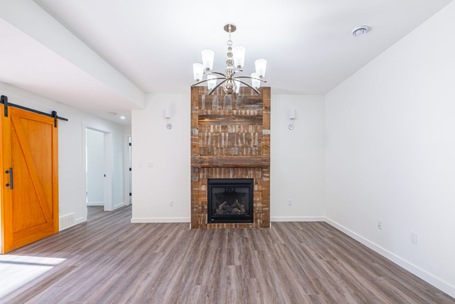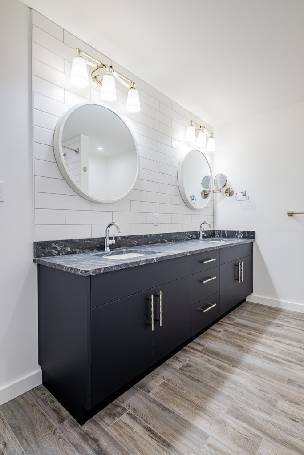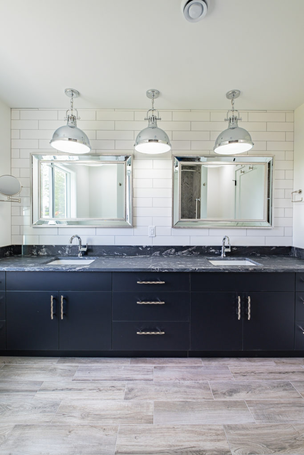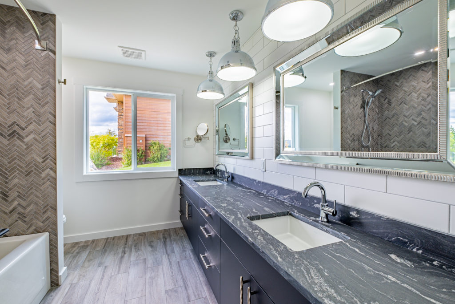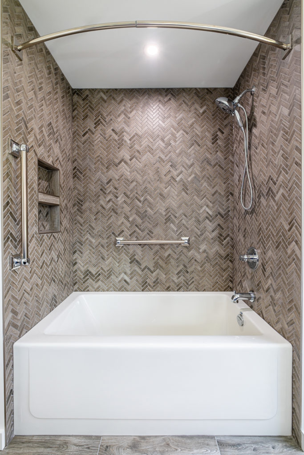This beautiful modern main floor entry custom home features 6000+ square feet of living space. Upon entry, you are greeted with gorgeous sloped ceilings, which lead into open concept main living area. Also, on the main floor you will find the master bedroom, bathroom and large walk in closet. With another full bathroom, office, and laundry room on main, you will have all the amenities to be able to retire without having to do stairs.
The basement consists of three bedrooms, two full bathrooms, two living areas, two storage rooms, and the large utility room which has space to clean your pets.
This home has so many custom features from sun tubes for extra natural light to gas fireplaces on both floors, as well as, the exterior has a beautiful timber framed deck with the ability to walk off at ground level. With the separate workshop/ATV storage, this home is everyone’s dream.
